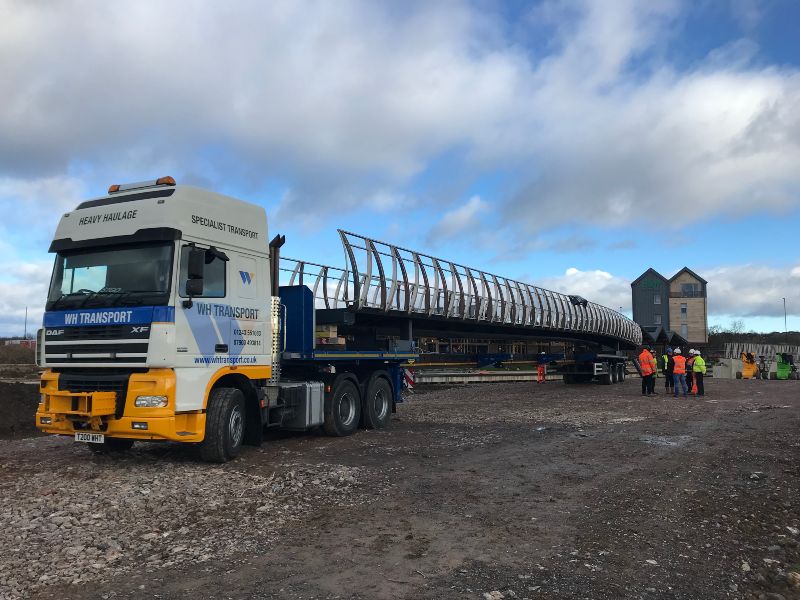The new footbridge due to be installed across the Wilts and Berks Canal arrived in Wichelstowe this morning. Forming the link between the Waitrose store and new Hall and Woodhouse pub the footbridge has been designed by public artist Sebastien Boyesen in partnership with Civil Engineers Peter Brett Associates.
The main bridge structure which measures 35m in length and weighs 28 tonnes was constructed off-site in a single piece and delivered to Swindon under police escort. Unfortunately the wind speeds meant the bridge could not be lifted into place today but it is hoped that weather conditions will improve over the coming week to allow the bridge to be set upon the supporting platforms. It will then take a couple more weeks for the bridge to be finished and opened to the public.
Sitting at the centre of the busiest area of Wichelstowe the bridge was identified in the plans for the Canalside area as the perfect location for a piece of public art. The challenge for the project was to put together a team who could not only design an aspirational landmark but also a structure which met all the technical requirements.
The bridge started its life on a cold and wet day in early 2017 when the project team walked along the canal with four public artists who had been selected to put forward proposals for the project. Sebastien Boyesen impressed the team with not only his fantastic back catalogue of work, including the Guardian statue in South Wales, but also his incredibly collaborative and practical approach.
Alongside the structures team from Civil Engineering consultants Peter Brett Associates and with input from the Council’s planning and structures teams a number of different design options were developed and tested. Landscape architects Bradley Murphy Design also began the process of designing the square into which the bridge lands, dealing with the challenge of minimising the impact of the ramps required to get people crossing the bridge back to ground level. This process culminated in the submission of a planning application in December 2017.
The bridge design includes ornate laser cut steel panels interspersed with coloured resin which will reflect the sunlight during the day and be illuminated at night by feature lights set within the handrail.
Sebastien Boyesen said ‘The design of the Wichelstowe bridge has developed as a response to a number of influencing factors. Although the bridge is a functional and utilitarian requirement to cross the canal, it does not mean that it has to be without any aesthetic merit. I wanted to come up with a concept informed by the local surroundings – the wildlife and flora – holding a memory of what could have been found in the Wichelstowe of the past – a secret history. The casual observer would be unaware of the beautiful flowering plants that would once have proliferated on the site – such as the Horseshoe Vetch and Bath Asparagus. By creating graphic designs based on these, and other, plants, it is hoped that the bridge will serve as a daily reminder of nature’s abundance and the site-specific references.
On one of my early visits to the Wichelstowe, prior to the development of the site, I noticed that there were several coppiced and woven hedges along the canal side – an ancient rural craft that is rarely, if ever, seen in the urban environment. It made me think about the care and effort it took to create these hedges, and reminded me of the crude woven reed baskets that generations of traders would have used to carry goods to market. It then seemed appropriate to use this as a starting point for the design of the bridge – a ‘woven’ structure that leads to and from our modern equivalent of the market and living space. By also incorporating coloured resin inserts, I wanted to suggest the warming glow of a sunny afternoon in the countryside, walking by the canal as the sun goes down.
It is my intention that the Wichelstowe Bridge contributes to the sense of place and ownership for the residents of the new development, creating something that is both beautiful and functional.’
Dan Hayes, Director of Civil Engineering at Peter Brett Associates said ‘The structural design was developed by Peter Brett Associates from concept through to detailed design. During the design process our engineers used their technical expertise to bring Sebastien’s ideas to life and develop a simple and elegant structural design, which fulfilled the challenge of arching over the canal on a skewed angle whilst retaining the headroom clearance for canal boats and pedestrians along the towpath.’
The works were tendered in 2018 and contractor Knights Brown appointed to deliver both the public square and the footbridge. The initial priority was to construct the approach ramps which needed to be left and monitored for a couple of months to allow the ground to settle before the bridge could be installed.
Knights Brown appointed specialist metalwork fabricators Littlehampton Welding to produce the main bridge structure in their workshop with Sebastien working alongside them to produce the insert panels and resin.
Whilst everyone was working to the same detailed drawings it was still a sigh of relief once the test panel had been produced and everything fitted together.
Whilst the decorative panels may be what initially catches the eye, once the towpath is complete it is also worth taking a look underneath the bridge where a huge amount of attention has been given to the steel structure.

